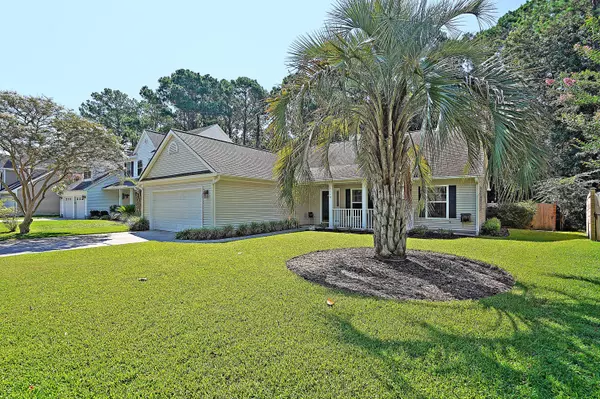Bought with EXP Realty LLC
$520,000
$490,000
6.1%For more information regarding the value of a property, please contact us for a free consultation.
1119 Old Course Ln Mount Pleasant, SC 29466
3 Beds
2 Baths
1,834 SqFt
Key Details
Sold Price $520,000
Property Type Single Family Home
Listing Status Sold
Purchase Type For Sale
Square Footage 1,834 sqft
Price per Sqft $283
Subdivision Charleston National
MLS Listing ID 21019095
Sold Date 08/19/21
Bedrooms 3
Full Baths 2
Year Built 1997
Lot Size 8,276 Sqft
Acres 0.19
Property Description
ADORABLE, one level, & very well maintained! This home has it all with a gorgeous updated kitchen, new & stylishly fenced yard & a new deck that spans the length of the home. A split bedroom floor plan, the primary bedroom is on one side of the home & the 2 additional bedrooms are on the other side, providing privacy & quiet living. A formal dining space is adjacent to the spacious family room that has sliders out to the deck. The primary bedroom with vaulted ceiling is located on this side of the home & also has sliders out to the deck. The kitchen! A beautiful remodel where everything was replaced! You'll note the white cabinets, white backsplash, upgraded lighting, vaulted ceiling & stainless appliances. There's even an eat-in table space area. A converted sunroom gives gives yetanother functional living space, also with another set of sliders to the deck. The backyard is landscaped with beautiful plants such as Tiger Lillys, Gardina, Azaleas and Hydrangas.
There's no carpet in this home and the HVAC and roof were replaced in approximately 2014. The fence was recently installed and the deck was just replaced in 2021.
Charleston National is a golf community where a membership is available should you want to participate at an additional cost.
Location
State SC
County Charleston
Area 41 - Mt Pleasant N Of Iop Connector
Region Westchester
City Region Westchester
Rooms
Primary Bedroom Level Lower
Master Bedroom Lower Ceiling Fan(s), Split, Walk-In Closet(s)
Interior
Interior Features Tray Ceiling(s), Walk-In Closet(s), Ceiling Fan(s)
Heating Heat Pump
Cooling Central Air
Flooring Ceramic Tile, Laminate
Fireplaces Number 1
Fireplaces Type Family Room, Gas Log, One
Exterior
Garage Spaces 2.0
Fence Fence - Wooden Enclosed
Community Features Club Membership Available, Pool, Trash
Utilities Available Berkeley Elect Co-Op, Mt. P. W/S Comm
Roof Type Asphalt
Porch Front Porch
Total Parking Spaces 2
Building
Lot Description 0 - .5 Acre, Level
Story 1
Foundation Slab
Sewer Public Sewer
Water Public
Architectural Style Ranch, Traditional
Level or Stories One
New Construction No
Schools
Elementary Schools Carolina Park
Middle Schools Cario
High Schools Wando
Others
Financing Any
Read Less
Want to know what your home might be worth? Contact us for a FREE valuation!

Our team is ready to help you sell your home for the highest possible price ASAP






